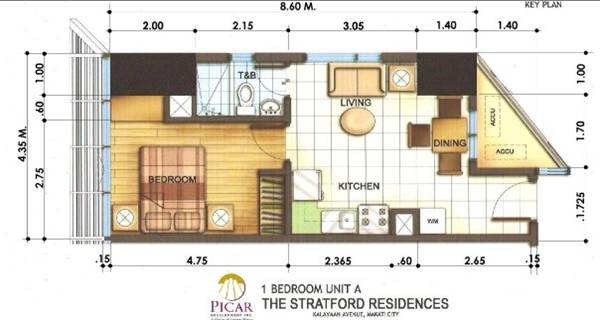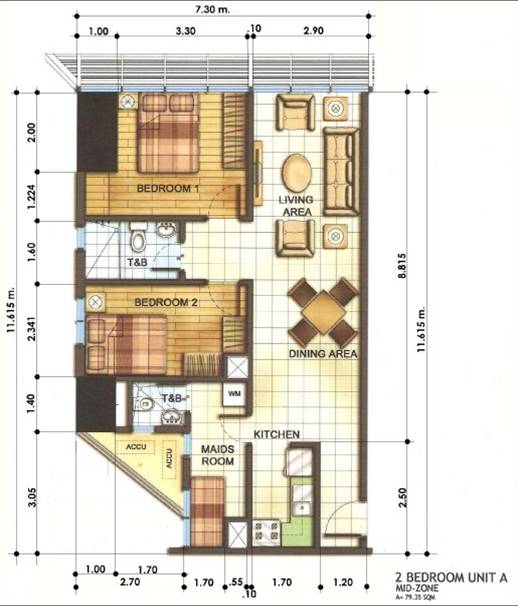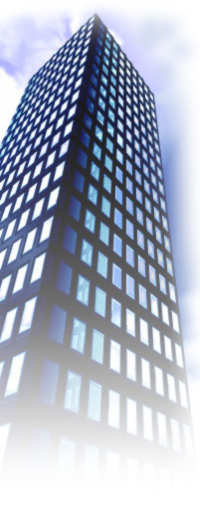|
The
Stratford Residences, is also known as The Stratford Residences at Picar Place.
It
is planned to be 70 storeys high, and is projected to be the Philippines’ highest building,
surpassing its neighboring development.
PICAR’s most luxurious high-rise project to date,
The Stratford
Residences shall become the country’s tallest and most sought-after residential tower eclipsing other tall buildings
within the country.
It aims to target only the privileged few, those at
the top of the elite class, who would want to enjoy the feeling of luxury and prestige of being at the top of almost everything.
With breathtaking
views at any angle from your unit, one would sense the taste of being at the top of it all, and a feeling of pride of having
a home inside it.
PICAR’s drive of having unique architectural designs
for its projects, especially for this one, speaks of its aim of being the standard, the milestone, the benchmark of other
real estate developers in the country today.
AMENITIES
Function
Rooms 154.02 sq. m.
Lanai 170.40
sq. m.
Pantry
25.54 sq. m.
Music
Library
67.26 sq. m.
Adult
Pool
302.08 sq. m.
Kiddie
Pool
50.26 sq. m.
Library
61.92 sq. m.
Beauty
Salon
37.59 sq. m.
Meditation Garden 61.92 sq. m.
Children’s
Play Area 137.50 sq. m.
Day Care Center
86.16 sq. m.
Mini
–Theater
87. 74 sq. m. (80 to 90 persons)
| STUDIO UNIT |

|
| 1-BEDROOM UNIT |

|
| 2-BEDROOM UNIT |

|
Contact us for other unit floor plans.
PRICE RANGE as of June 10, 2010
Studio
Units
Low Zone
(4th - 39th floors) 26.04 sqm. - 34.11 sqm. Php 2.2M - 4.3M
1-bedroom flat
Low zone
(4th - 39th floors) 43.12 sqm. - 46.6 sqm. Php 4.3M - 5.9M
Mid Zone
(41st - 60th floors) 60.69 sqm. - 64.02 sqm. Php 7.3M - 8.8M
2-bedroom flat
Mid Zone
(41st - 60th floors) 72.2 sqm. - 85.35 sqm. Php 8.4M - 11.3M
High Zone
(61st - 66th floors) 72.4 sqm.
Php 9.3M - 9.6M
3-bedroom
flat
High Zone
(61st - 66th floors) 164.5 sqm. - 177.05 sqm. Php 21.7M - 24.8M
Lower
Penthouse (67th floors) 216.13s qm. - 223.84 sqm. Php 29.7M - 30.8M
3-bedroom
loft
Upper
Penthouse (68th - 69th floors) 451.06 sqm. - 463.6 sqm. Php 62.3M - 64M
 |
 |
|
ARCHITECT
Arch. Jose Pedro
C. Recio
Principal Architect
Rchitects Inc.
STRUCTURAL ENGINEERING
CONSULTANT
Engr. Ronaldo S. Ison
Principal Architect
RS Ison & Associates
MECHANICAL / SANITARY
/ FIRE PROTECTION CONSULTANT
Engr. Isagani M.
Martinez
Principal Engineer
IM Martinez Consulting Engineers
ELECTRICAL ENGINNERING
CONSULTANT
Engr. Paladin A.
Mojica
Managing Partner
R.A. Mojica &
Partners
EXCAVATION CONTRACTOR
Mr. Arthur B. Ison
President
AB Ison Pilot Construction
& Trading Corporation
|
| |
|
|
|
 |
 |
|
